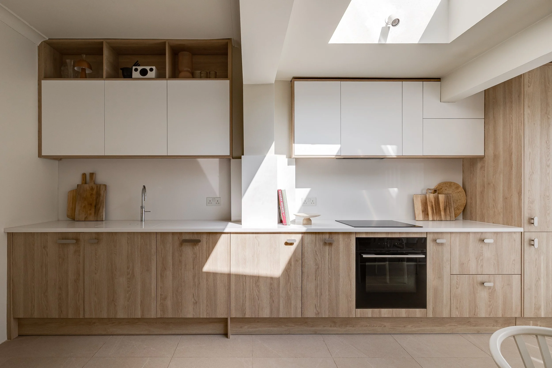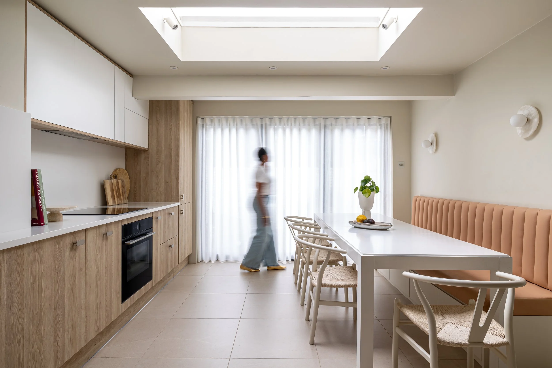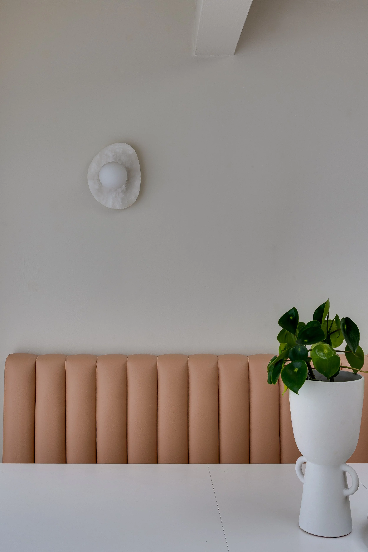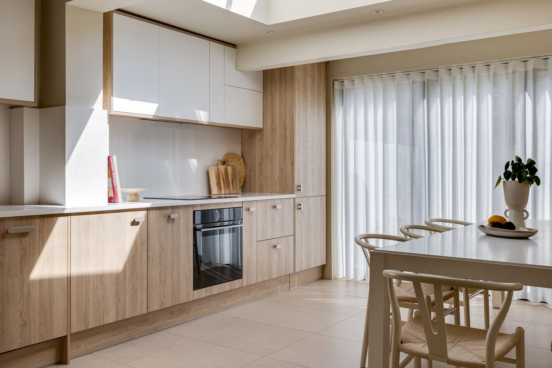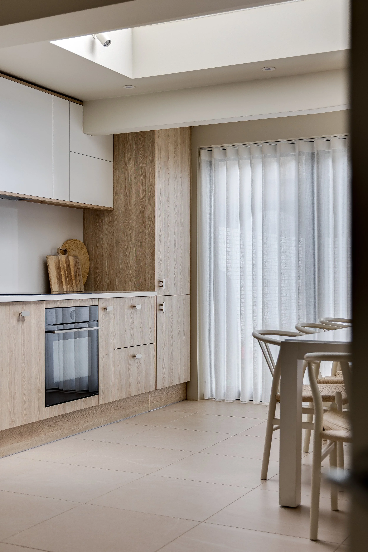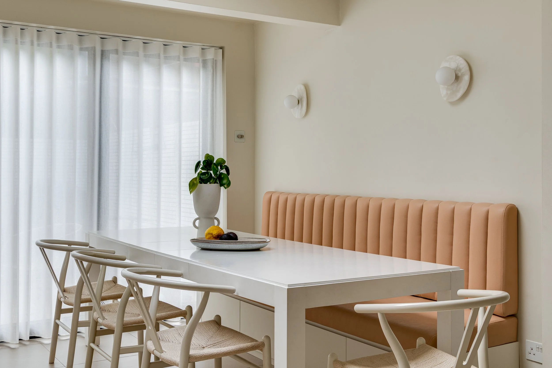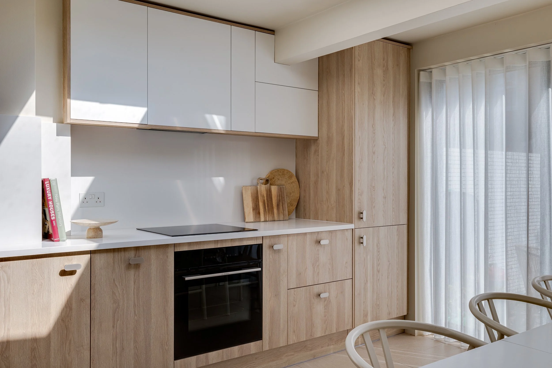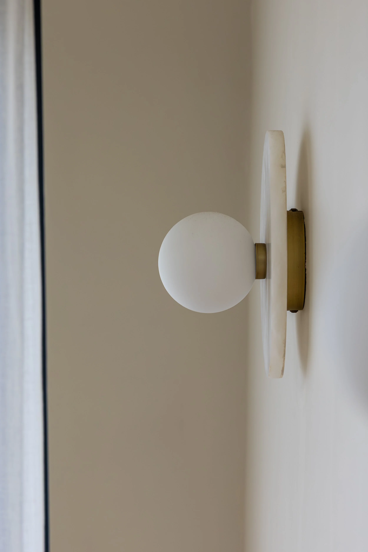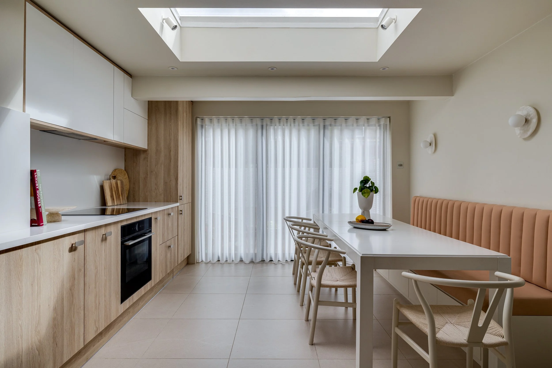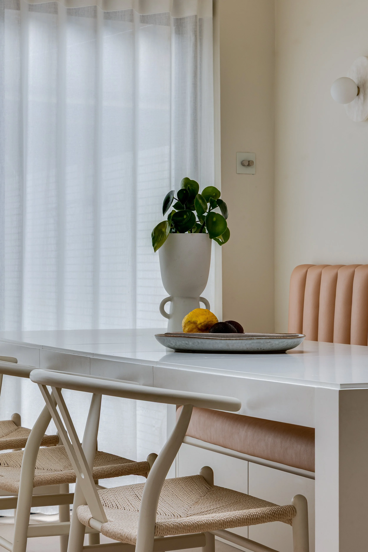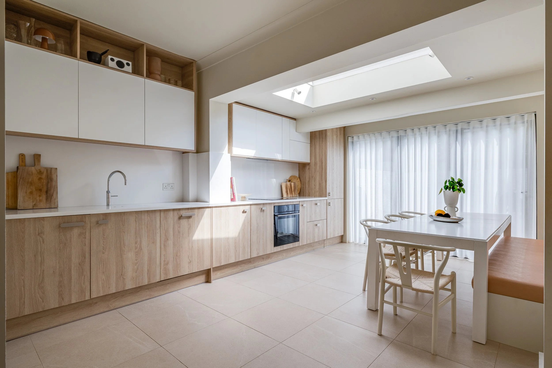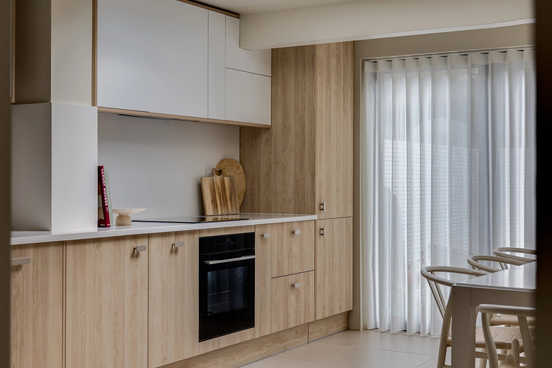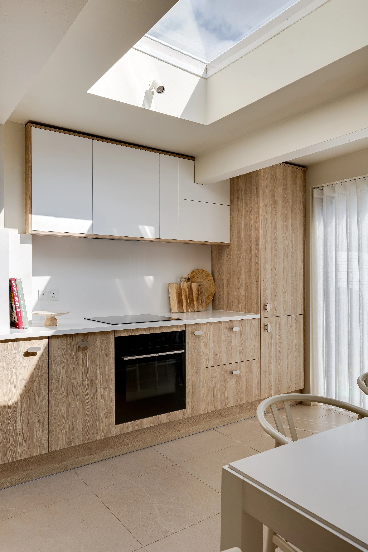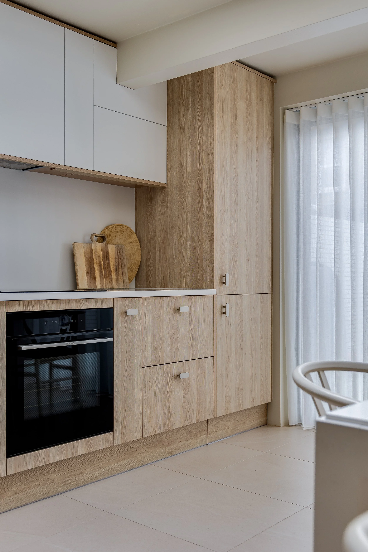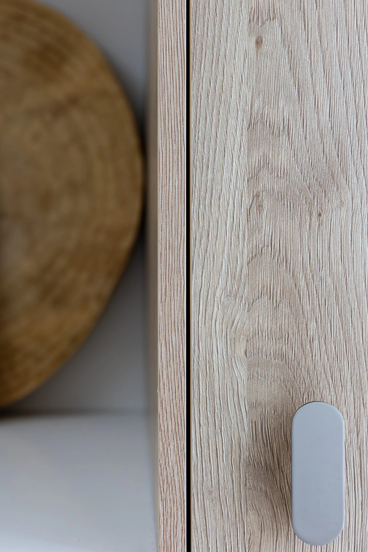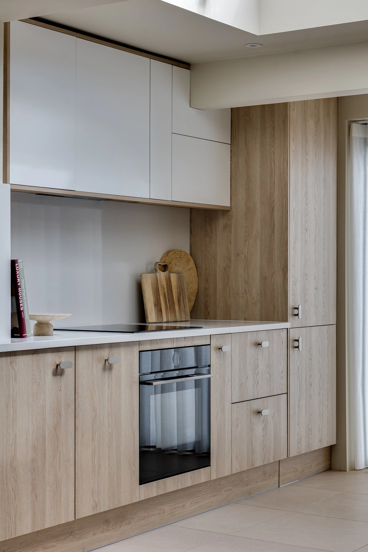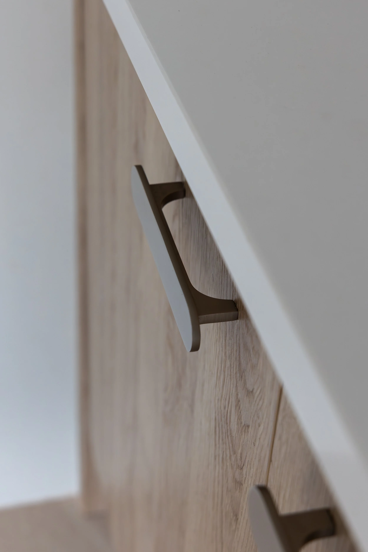London Scandi
Our clients in West London wanted to bring a sense of Scandinavian calm to their kitchen and dining space, light, minimal, and thoughtfully functional. We reworked the layout to create a softer flow, pairing warm oak cabinetry with a muted palette and clean, understated lines. The bespoke fluted banquette adds a tactile focal point, offering both hidden storage and a comfortable dining spot that anchors the room. A new utility room was cleverly tucked beneath the stairs to keep the main space feeling open and uncluttered. Being south-facing, the space really sings as the light shifts throughout the day - the warm tones and natural textures coming alive to create an inviting, effortless feel.
Photo Credits: Matt Elson Photography
Client Feedback: “We were struggling to get started with the redesign of our kitchen. Vanessa took time to understand the brief and developed a number of options as to how we might make best use of the space.
Vanessa has been a pleasure to work with, she developed plans to suit our specific needs and put forward ideas we wouldn’t have thought to consider.”

