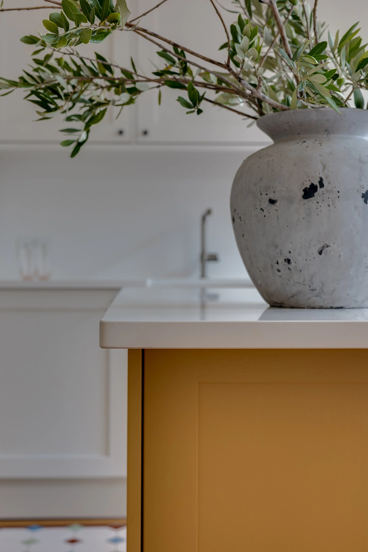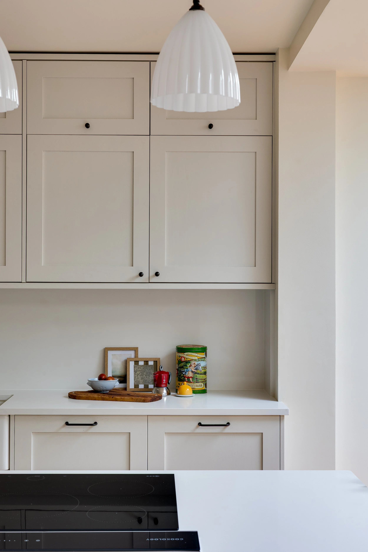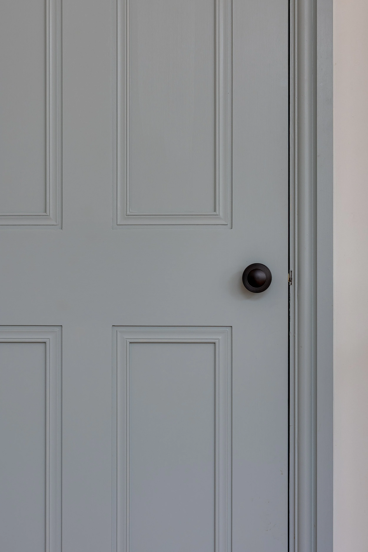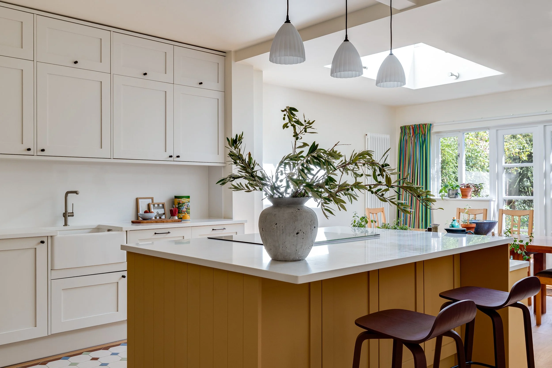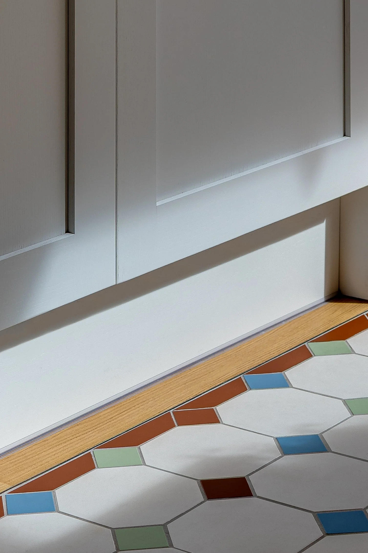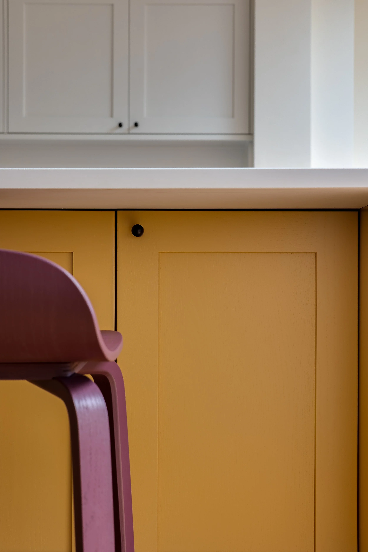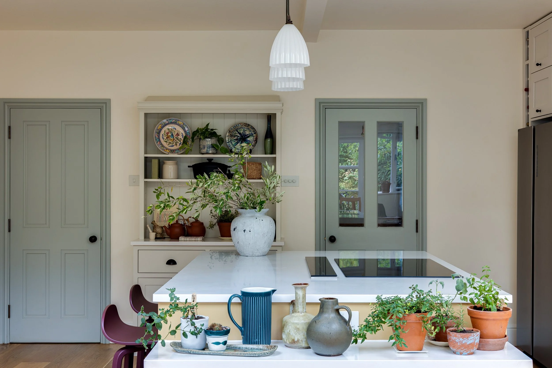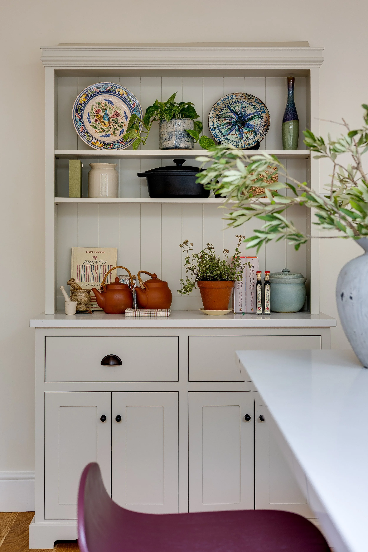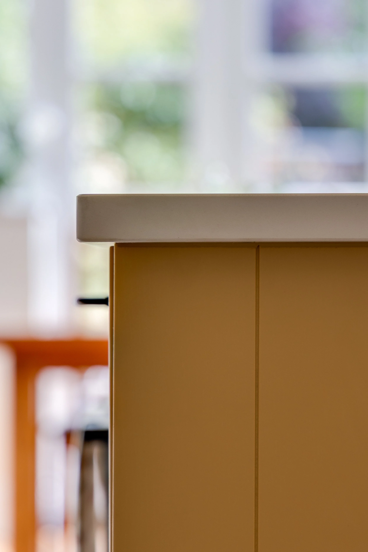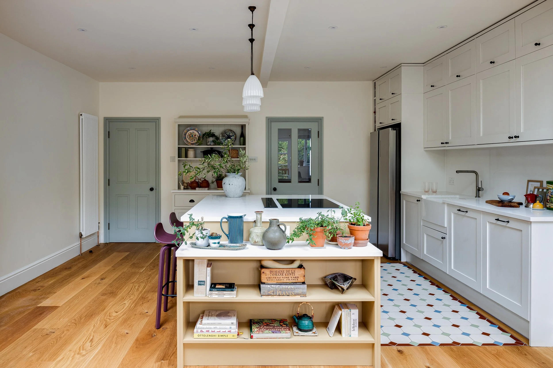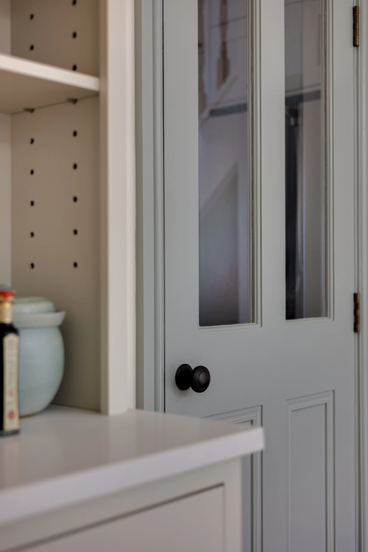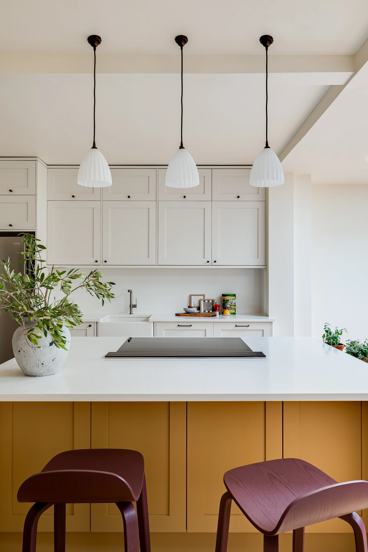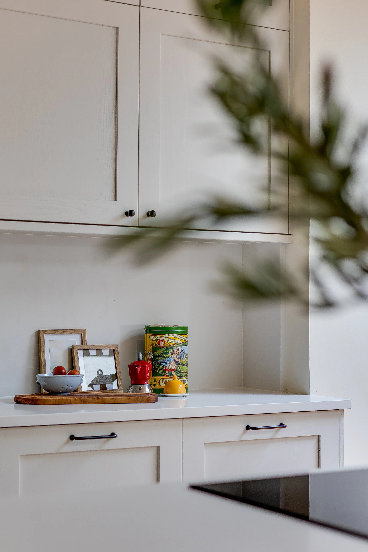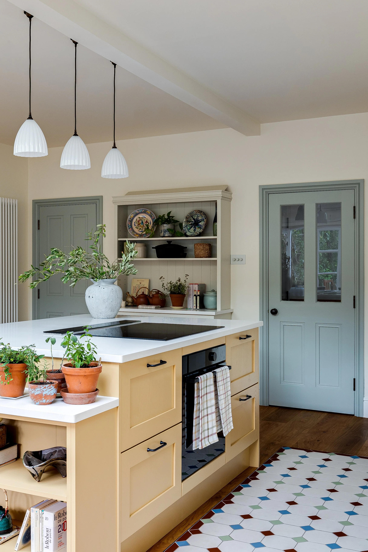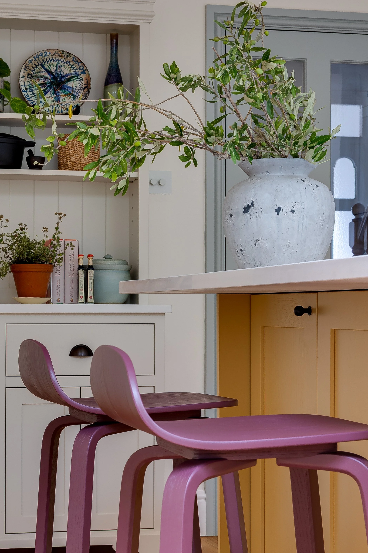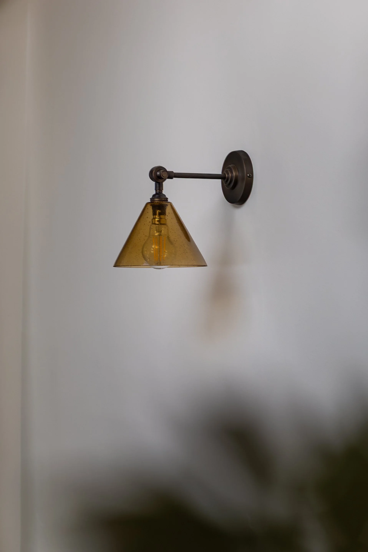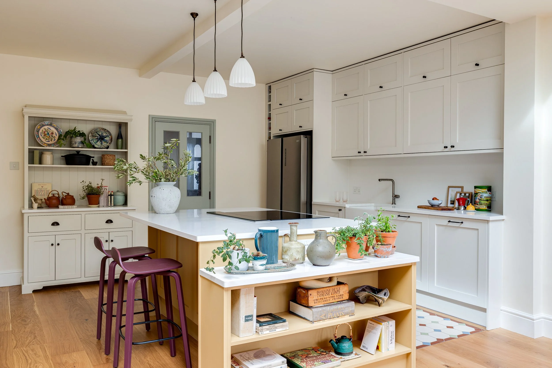Project Loveday.
Thirty years after building their kitchen by hand, the clients came to us ready for a change and thoughtful refresh. The room already had a gentle rhythm: soft morning light, original timber French doors, and a generous view to the garden. Our role was to bring clarity and warmth while preserving its quiet charm.
We reconfigured the layout to improve flow, removing the old peninsula to make way for a fixed island that opens up sightlines to the garden. To create a better kitchen run, we also removed an old chimney stack, allowing the space to feel more open and uninterrupted. Generous open shelving was introduced to showcase their beautiful personal pieces and books collected over the years, adding character and life to the space.
Storage was carefully reconsidered, including a hidden laundry nook, to keep the space feeling calm and uncluttered. White quartz surfaces help bounce light around this ‘middle room’ which has no direct windows, while oak floors and updated joinery complete the look, making the kitchen feel welcoming throughout the day as sunlight dances in.
While the palette remains grounded, the clients weren’t afraid of colour, a thread we explored subtly through material choices and soft tonal shifts. There’s a stillness to it now, the kind that invites a perch and a pause.
“Fiona and Vanessa were great to work with, both professional and friendly. They understood what we wanted in terms of look and feel. We were able to relax from the beginning in the knowledge that we could trust them to get on with everything and consult with us as necessary. We are very happy with the results”.
Hazel & Piers W5

